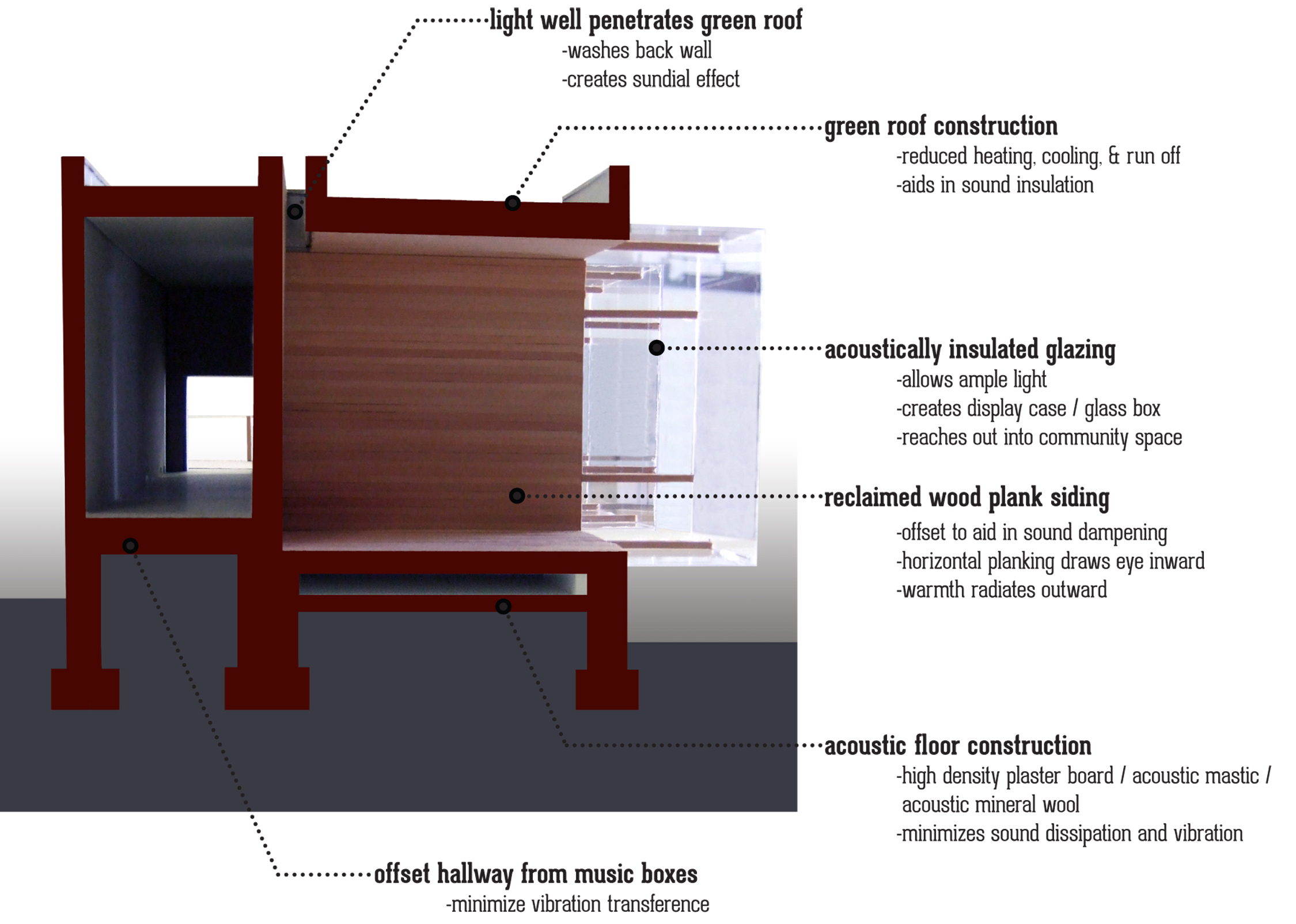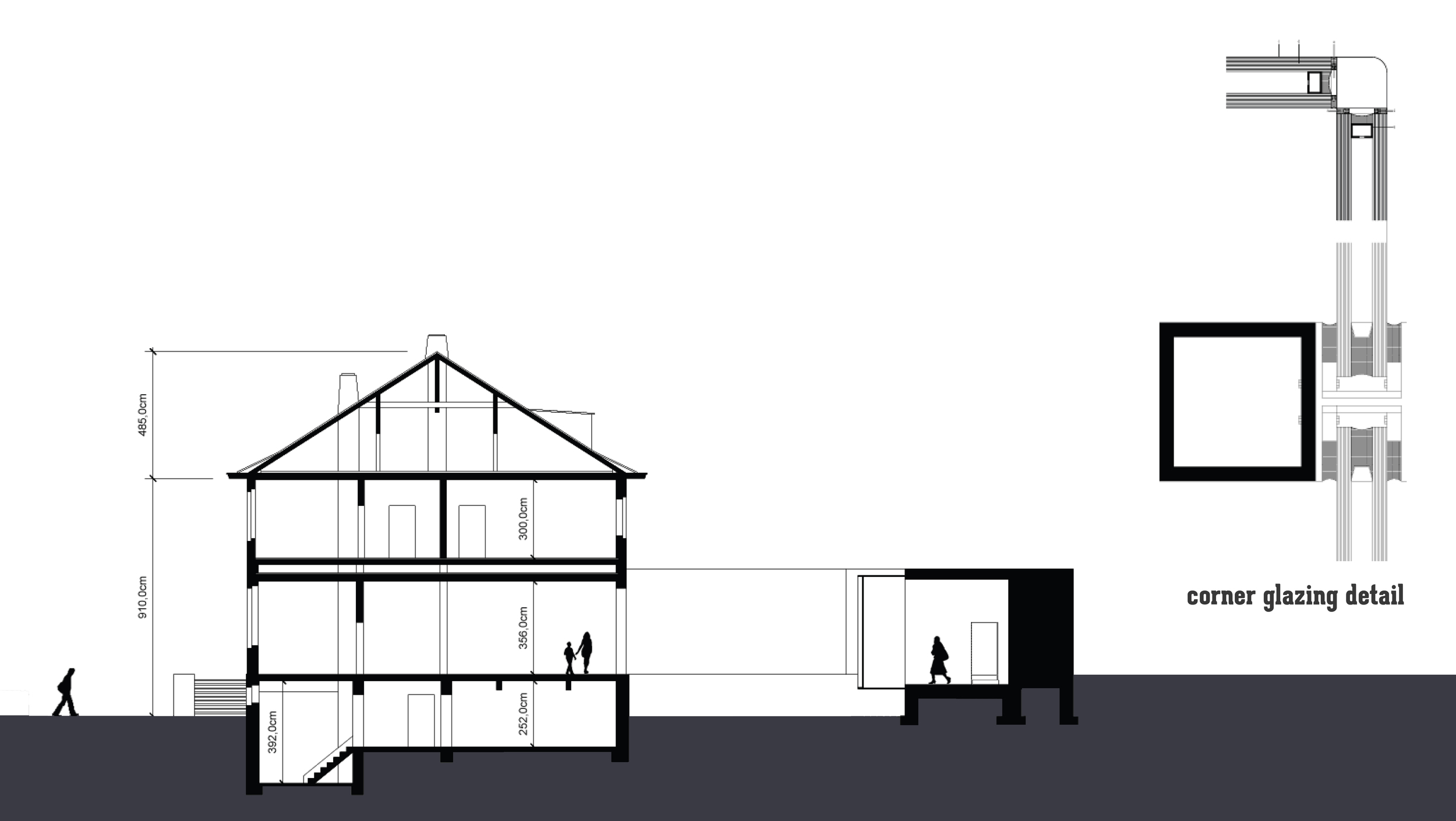music boxes : : acoustic construction : : shared performance space : : community
During my study abroad in Germany, I had the chance to work on a design project for the renovation and addition to an existing music school in Lauffen am Neckar. It’s a small neighborhood music school that bases all its teachings on the Suzuki Method, which emphasizes learning by listening and surrounding oneself in a musical community. The existing building, which is an old renovated house, sits nestled within a quiet residential community and was in dire need for modernization and more space.
The interior of the main house was provided a better, more open layout with more classrooms, gathering spaces, and separate administrative offices. The unused backyard and dilapidated storage shack were converted into an extension that wrapped the property to create a community courtyard and desperately-needed exterior performance space. The addition houses separate classrooms designated to each instrument type. Set within a concrete shell for acoustic insulation, horizontal wooden slats help mitigate reverberation and create a warm, tactile music box. The rooms emerge from their solid encasing with acoustically insulated glazing that reaches out towards the community courtyard and brings in light. The green roof provides acoustic as well as thermal insulation and minimizes run-off. And light wells in the within the roof construction allow for a subtle sundial effect in each room and well-lit hallways.
location | Lauffen am Neckar, Germany
type | Music School Renovation & Addition
year | 2006






